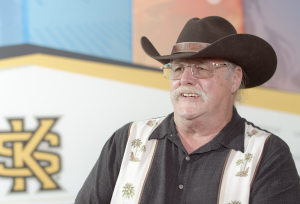Graduate Spotlight: Robert Kamna Expands Drafting Skills with AutoCAD and Revit Certificates
Robert Kamna saw a need at his workplace and stepped up to fulfill it in a big way.
 Through his position in a government agency, Kamna and his team do a lot of work on buildings in the state of Georgia. When a need arose for an AutoCAD drafter, he sought professional education to learn the software.
Through his position in a government agency, Kamna and his team do a lot of work on buildings in the state of Georgia. When a need arose for an AutoCAD drafter, he sought professional education to learn the software.
“ I went to senior leadership to see if I could enroll in courses,” said Kamna “I thought about trying to take the course online and quickly realized that an in-person course with immediate feedback was best for me. The College of Graduate and Professional Education (CGPE) at KSU offers AutoCAD as well as Revit Architecture courses and is convenient to my workplace. After the funds were approved by my employer, I enrolled and the rest is history.”
Over the course of three years, Kamna took the following certificate courses at CGPE:
- AutoCAD Essentials
- AutoCAD Intermediate
- AutoCAD Advanced
- Revit Architecture Essentials
- Revit Architecture Intermediate
While taking AutoCAD courses, Kamna put his new skills to work right away.
“We work on 400 buildings across Georgia, and I developed an archive for those buildings dating back to 1946,” said Kamna. “Now we are able to refer to those blueprints when we work on repairs and renovations.”
In addition to creating blueprints for existing buildings, Kamna has played a big role in the development of new ones.
“The cool thing is that over the period of the past few years, I’ve designed ten buildings, which were actually built just as I designed them,” said Kamna. “They’re finishing up one right now and it’s about 90% complete. It’s so rewarding to see that what I drew is now an actual building.”
Adding Revit Architecture to his skill set led to better communication when Kamna and his team present blueprints to clients.
“I use a two-step process when designing,” said Kamna. I start with AutoCAD for the outline and framework, and then use Revit to provide the details. Revit allows for a more 3-D model of the AutoCAD drawing. A lot of our customers couldn’t relate to lines on a paper and what they would actually translate to in a building. Now I can use Revit to add 3-D vignettes of what that room will look like, how that conference table will fit in the room, etc. That’s very useful.”
For those considering AutoCAD, Kamna recommends taking all three certificate courses to gain a full understanding of the software.
“I’m proof that you can teach an old dog new tricks,” said Kamna. “I started these courses when I was 60 and I’m now 63. My biggest challenge was learning something new. “I’m pretty computer literate, but I needed to learn the steps of the program in the right order. AutoCAD is tough. Start at the beginning and get to the end.”
Even with a full stack of AutoCAD and Revit certificates under his belt, Kamna is eager to learn more.
“I’m looking forward to additional courses, especially 3dsMax, which produces near photograph quality renderings,” said Kamna. “I really enjoy what I do. I have a good job and I work with a great team. We do a lot of rewarding work.”




